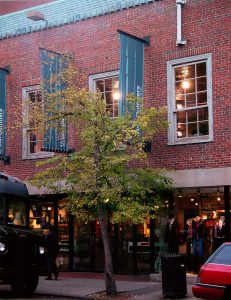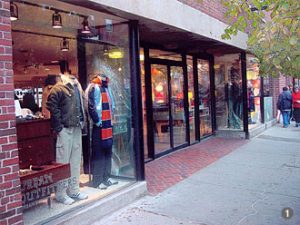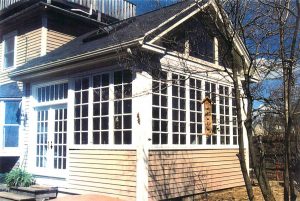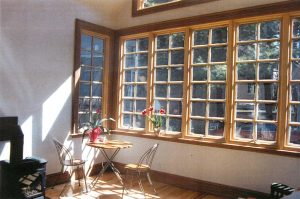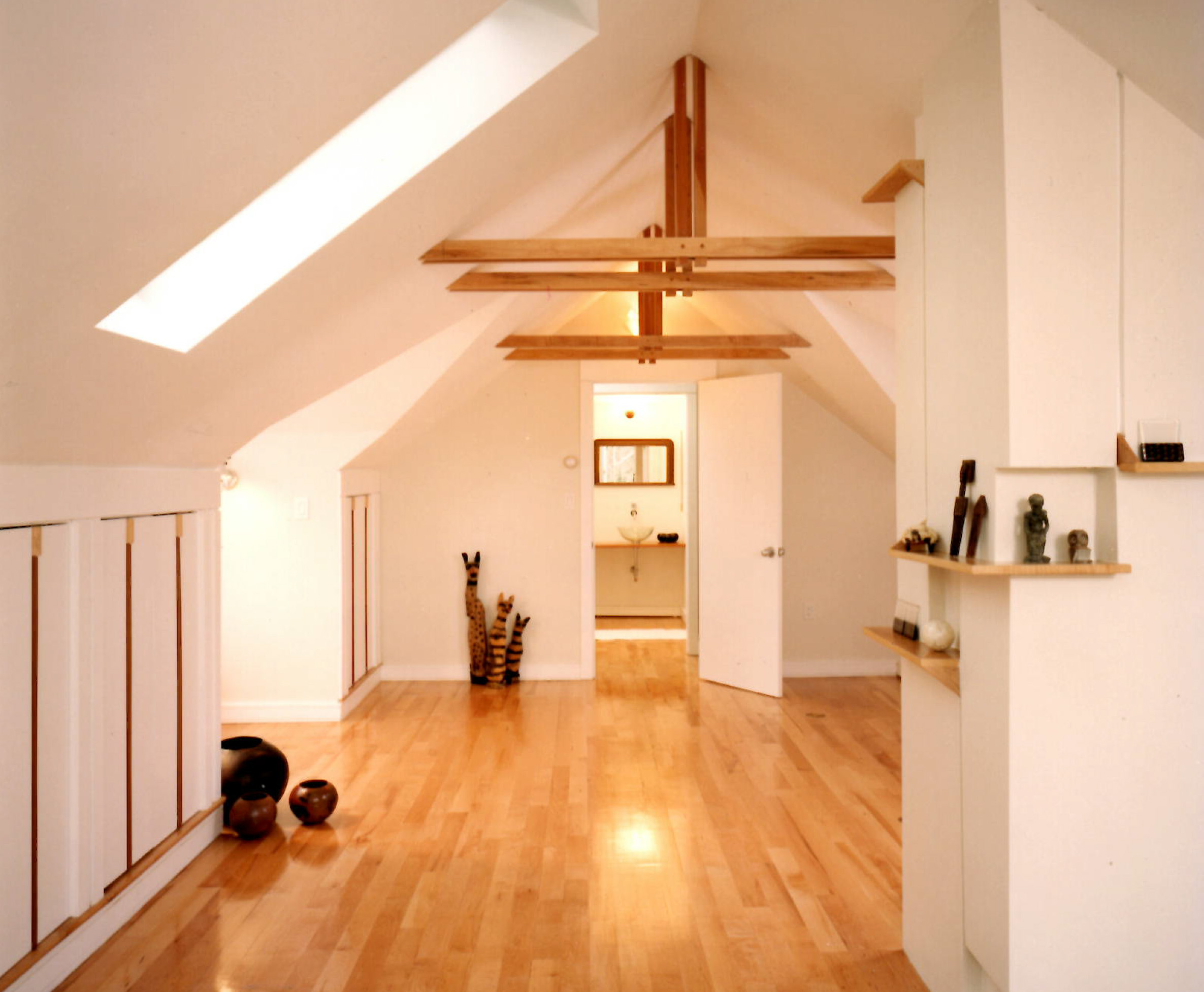Transformation of a single-family Cape into a farmhouse-style house in Arlington Heights. 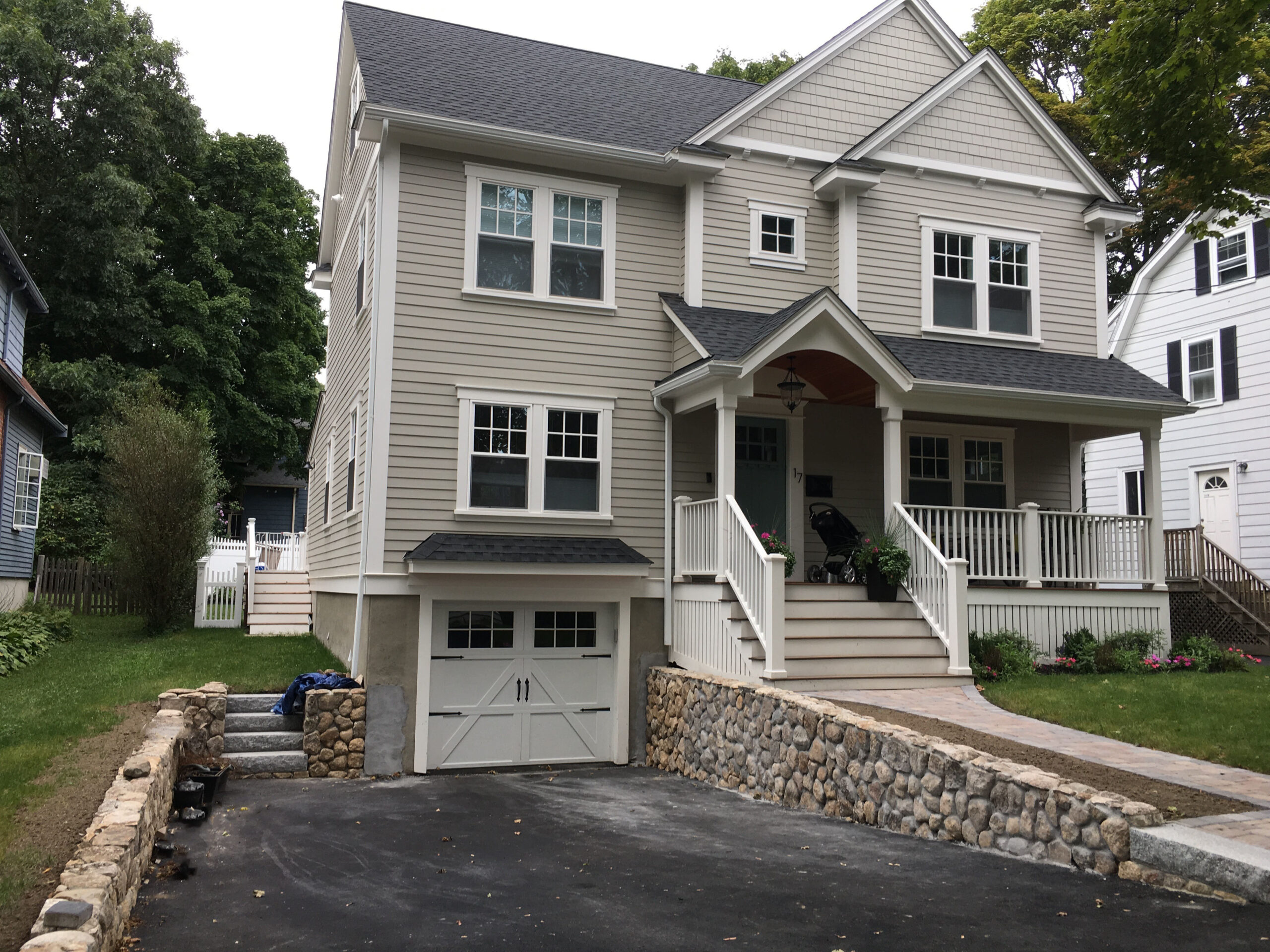 —more details
—more details
Morrison Street Restoration
Period restoration of front elevation in keeping with Second Empire Victorian era of this Somerville home. 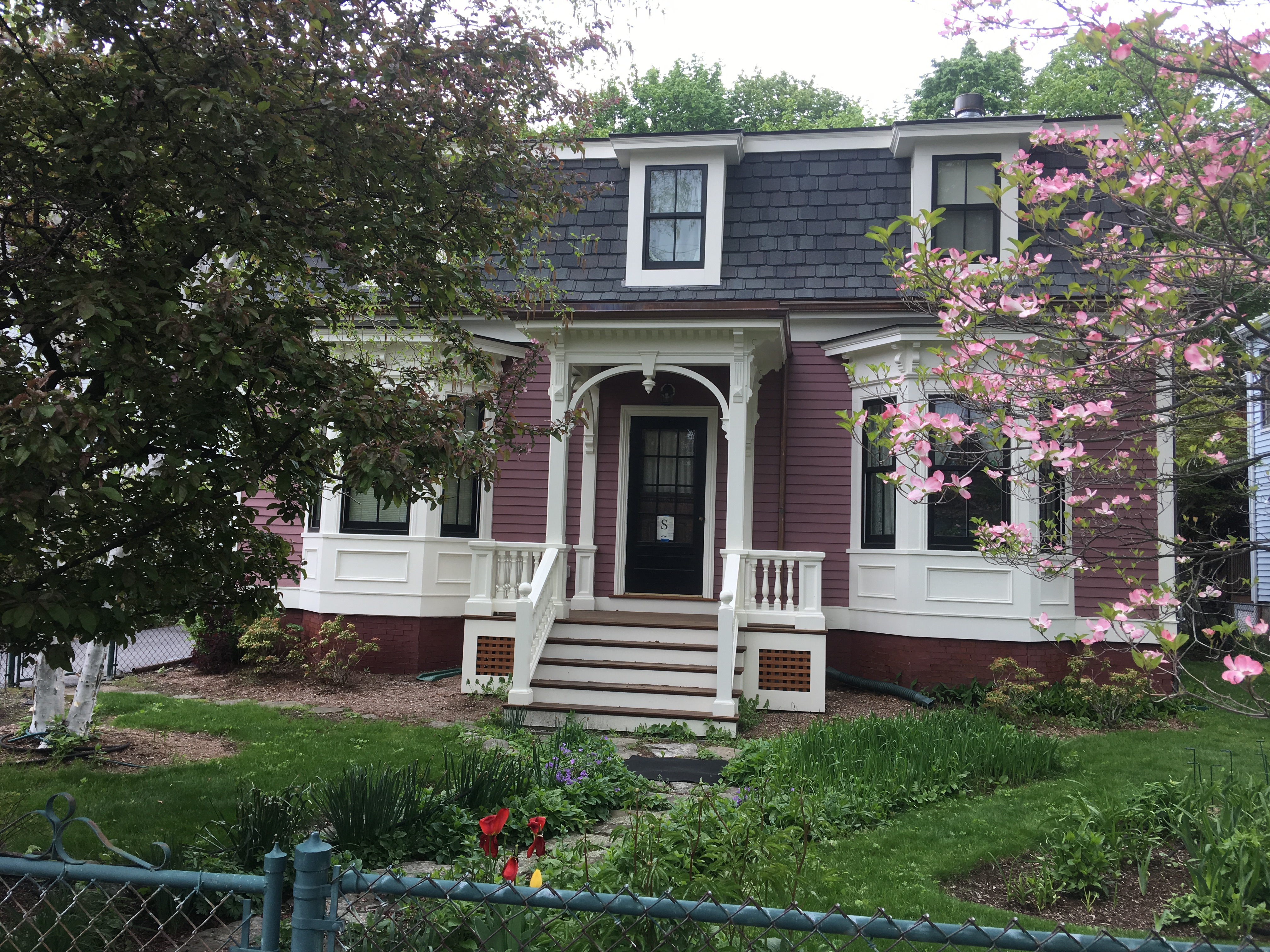
—more details
Colonial Cambridgeport
Instituted open floor plan in a colonial home in Cambridgeport. Gable dormers add space in the master bedroom, and new skylights provide light. Shed dormer on the building’s rear side allows creation of a new bath. Second-floor deck in back provides a leafy retreat, emergency egress, and bike storage on the lower level.
Flood Zone Resiliency
Scituate, Massachusetts
Oceanfront house in high-velocity flood zone. Raised house onto higher pile foundation. Engineered the structure to resist storm surges.
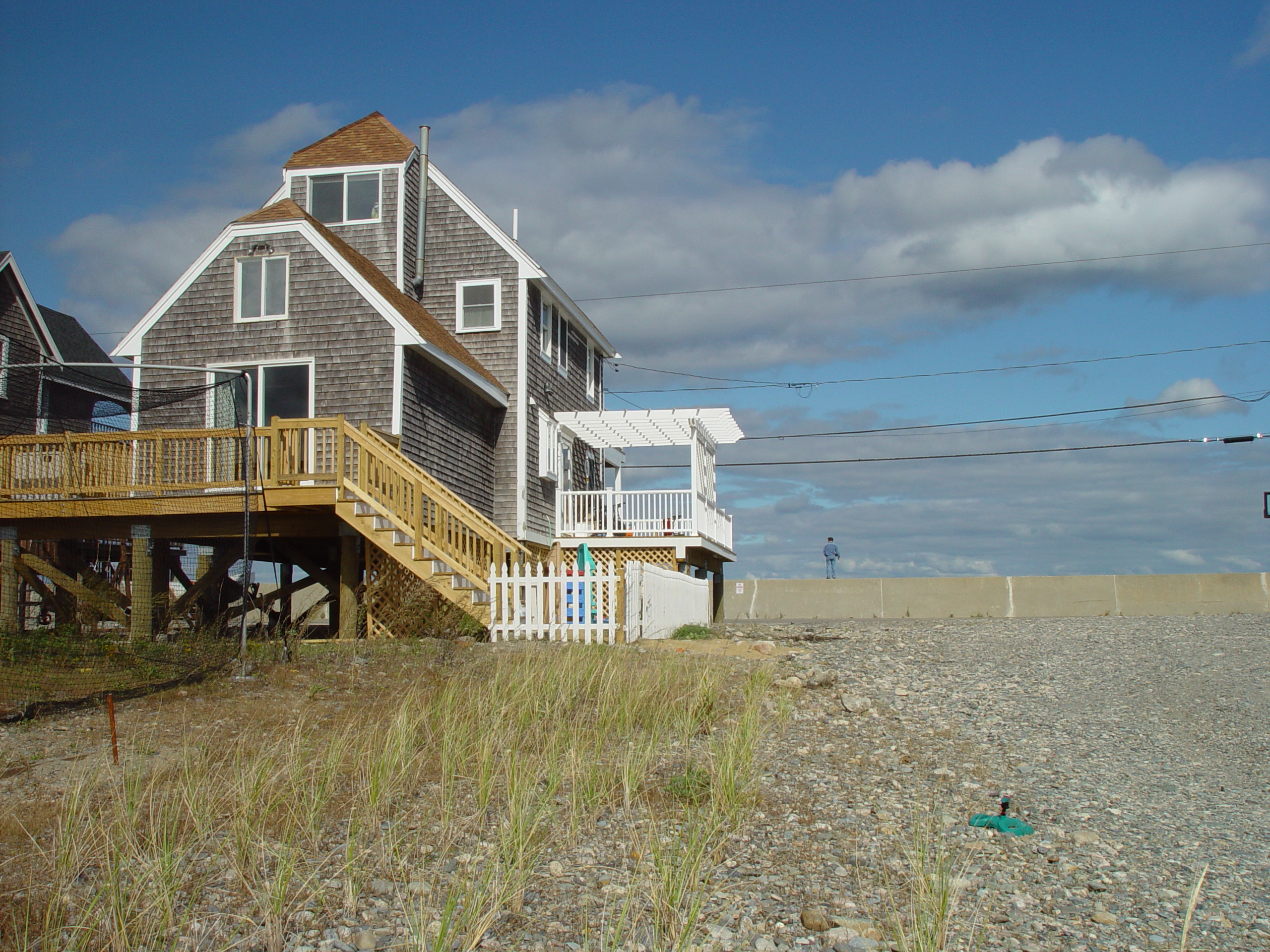
—more details
Wellesley Kitchen
Renovation joining the kitchen to the dining and living space of a single-family house in Wellesley. 
Addition to a Historical Cape
Marshfield, Massachusetts
Client: Dr. Thomas and Katherine Thomas
This project is an addition to the original cape style colonial house located in Marshfield, distingished by the hand blown glass in the windows or doors, called Bulls Eye Glass. We like the look of these small windows to emulate this, we put small transum over the windows and doors.
Our goal is not to over power the existing main house. We angled the addition at 45 degrees, which also creates more private out door niche in the back of the house.
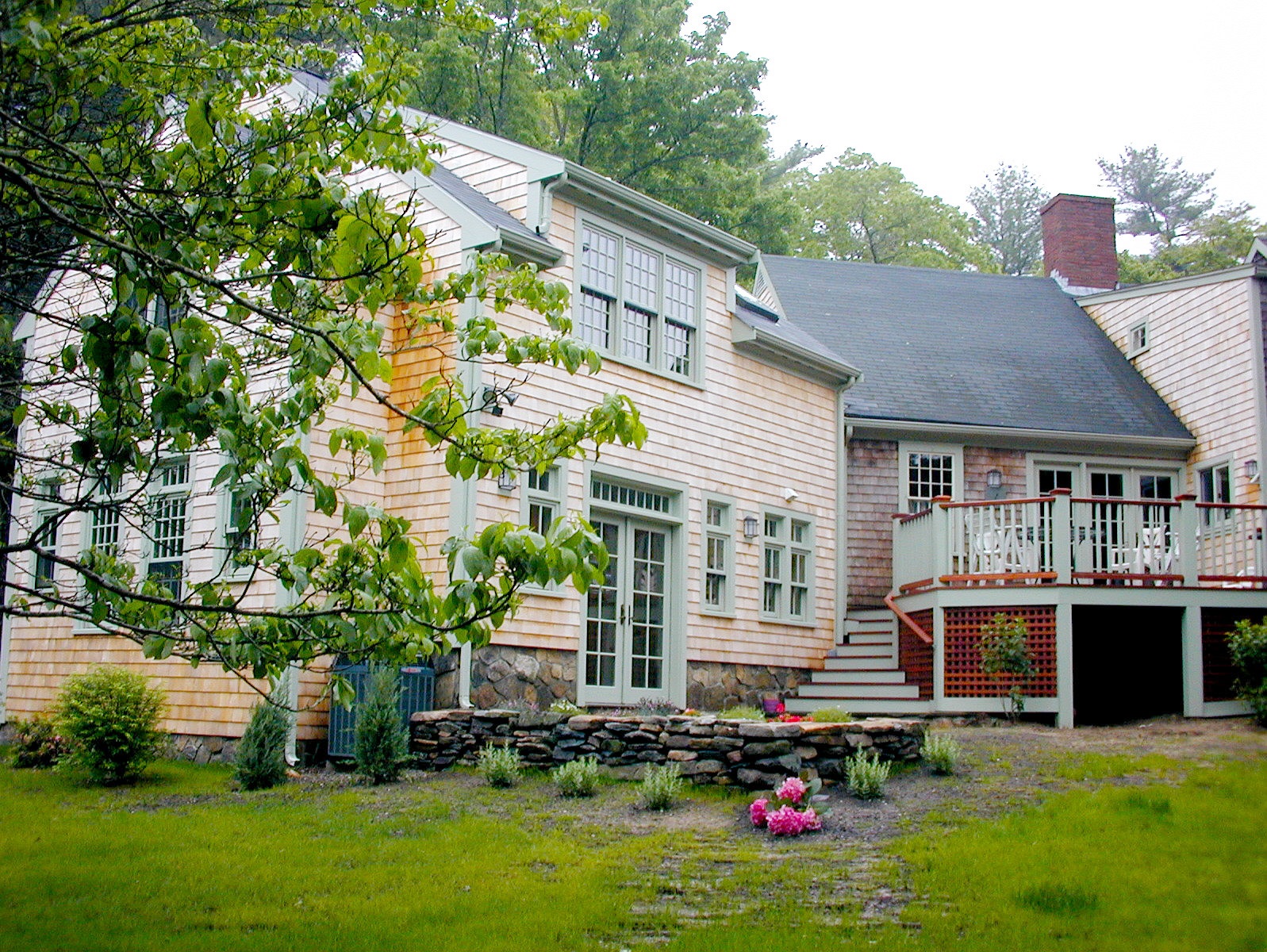 —more details
—more details
Retail Store
Cambridge, Massachusetts
Client: Urban Outfitters, Harvard Sq
Sunroom Addition
Newton Center, Massachusetts
Client: Ken Holston & Susan Farrell
Architectural Designer: Charles DuMond
Attic Transformed into a Master Bed and Bath
Newton, Massachusetts
Client: Dr. Collon Seif
Architect: Paul Lukez
Consulting Design Detail: Charles Du Mond
This one-hundred-fifty-year-old structure in Newton was originally a farmhouse. Momentum worked with the architect Paul Lukez, to transform a seven-hundred-square-foot attic into a living space with a unique design, including maple flooring, exposed trusses, and a sculptural fire surround.


